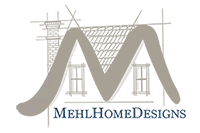1
Consultation
Our 2-hour consultation is where we begin developing your design style and spatial plans.
2
Design and Budget
During Phase 2, MHD collaborates with you to create all design drawings including room layouts and cabinet drawings as well as choose selections (tile, flooring, hardware, etc.). Once budgets are approved, we begin purchasing all items needed for your construction project.
3
Procurement/Purchasing
During this phase we will begin purchasing all items needed for your construction project – appliances, flooring, tile, cabinetry is sent off to production.
4
Construction
Demo and renovation takes place!
5
Furnishings and Finishes
If any furniture/accessories need to be purchased we do this as soon as construction begins.
6
Install
Installation of furnishings/accessories takes place.
7
Walk-Through
At the end of the project, your MHD Team will walk through with you to identify any touch-ups, replacements, and adjustments that need to be made.
